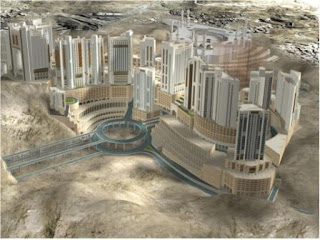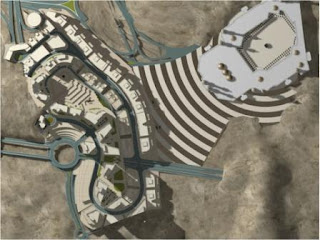Information about Mecca (Makkah) & Makkah Projects Now. You can Get a Free Tour in Makkah and enjoy watching Photos for Inside Kaaba, Old Haram, Maqam Ibrahim, Alahjar Alaswad, Haram 3D, Haram Sharif, Zamzam Well, Old and New Proposal Project for Haram extension, Different Places in Makkah such as Mena, Arafat and a photos to new Project in Central Area of Makkah.
Completly KAABA DIMENSION
Labels:Makkah, Haram, Hajj
KA'BA DIMENSION,
KAABA DIMENSION
KAABA'S DOOR
 Kaaba's Door
Kaaba's DoorThe Door of the Kaaba on the ground ... eventually rise by about 2.5 and 3.06 m high section and presented, and section 1.68 meters exists today a gift of King Khalid Bin Abdul Aziz God bless his soul has been made from gold, with the amount of gold used for the sections about 280 mm 99.99 kg at a total cost of 13 million and 420 thousand riyals, except the quantity of gold which have been made secure by the Saudi Arabian Monetary Agency Highlighted in 22 AH 1399 e
Labels:Makkah, Haram, Hajj
haram,
KAABA'S DOOR,
makkah
Qibla Locator
 Qibla Locator
Qibla Locatorjust click the link
www.qiblalocator.com
Labels:Makkah, Haram, Hajj
haram,
makka direction,
qibla
Jabal Omar project at Makkah
 Jabal Omar Projects
Jabal Omar ProjectsSite area 230,000 m 2
The cost of real estate 4,700 million
Infrastructure cost of 1,300 million rials
Developed land area 126,000 m 2
The following is a summary of the main objectives of the project:
1 - Ensuring adequate housing for the number of 34,500 people, hotels and residential units.
2 - Development of a residential area and commercial model in accordance with the standards of modern planning, taking into account the interdependence of topography and the physical fabric of the site.
3 - the provision of new streets and avenues and public squares and pedestrian tunnels with ladders, conveyors and moving into the project provides easy movement of pilgrims and Umrah performers to and from campus.
4 - To provide adequate positions for about 12,000 cars.
5 - Development of infrastructure for the entire project area, with the work of tunnels for extensions of service lines inside "water, sanitation, electricity and a phone."
6 - Establishment of the chapel is covered with a capacity of about 100,000 worshipers in addition to the Chapels of existing buildings and covered a total of 98 prayer total capacity of about 87,000 worshipers, with toilets and wash their own premises, in addition to open mosques to accommodate about 15,000 worshipers.
 Escalators to "public use":
Escalators to "public use":- The number of escalators to "public use" 172 Peace
- The number of elevators "for those with special needs" 25 elevator
- The number of elevators in the entire 560 elevator project
- Length of mobile belts in tunnels and pedestrian walkways 140 linear meters
The establishment of a tunnel for cars by Khalil Ibrahim cladding along the northern and eastern parts of Jabal Omar project to separate the region in both directions of traffic on the movement of pedestrians, so as to allocate the existing road surface for pedestrians and be an extension of the courtyards of the Haram al-Sharif, a length of 900 meters, and its width is 40 meters, and consists of three tracks in each head of direction, and tracks services in each direction.
 Tunnel key services by Khalil Ibrahim, a tunnel parallel to the car in order to extend all service lines, "the main and subsidiary" within the region, with the potential to accommodate any future additions to the services of electricity / water / sewage / telephone / gas .... etc., offer up to 12 meters, and at altitudes of up to 4 meters, the tunnel will be the completion of extensions to the core infrastructure in the Holy City, and will benefit from the company's "first tranche / second tranche / third tranche" and other projects, and can be rented to beneficiaries of an investment location, "rental benefit" The goal of the company to reach all regions of Mecca.To provide sites for public services, "the police, civil defense and clinics, and public toilets."
Tunnel key services by Khalil Ibrahim, a tunnel parallel to the car in order to extend all service lines, "the main and subsidiary" within the region, with the potential to accommodate any future additions to the services of electricity / water / sewage / telephone / gas .... etc., offer up to 12 meters, and at altitudes of up to 4 meters, the tunnel will be the completion of extensions to the core infrastructure in the Holy City, and will benefit from the company's "first tranche / second tranche / third tranche" and other projects, and can be rented to beneficiaries of an investment location, "rental benefit" The goal of the company to reach all regions of Mecca.To provide sites for public services, "the police, civil defense and clinics, and public toilets."

project plan & perspictive

An aerial view of the site
Labels:Makkah, Haram, Hajj
Jabal Omar Project
Development project Shamia

Location and Area:
Shamia located in a series of development projects by the government to develop the areas surrounding Mecca's Holy Shrine
And re-configured to be more appropriate to the needs of the region and visitors,
The project covers an area of one million five hundred thousand square meters, almost
Ranging from parties to the Haram al-Sharif after the second ring road north and east, the Grand Mosque Street
The road to the west of Jabal Kaaba
The outline includes Shamia and Grol and Qarara and Anaka The area intended for development of three million square meters
Distributed to a number of different activities including:
Hotels and hotel accommodation and shopping malls, markets and public services in addition to permanent housing
For the people of the region and related services
Labels:Makkah, Haram, Hajj
alshamiah project,
makkah,
makkah project
Ajyad new hospital

Project location:
Mecca for the South Central Area
For the campus of South-east of Mecca's Holy Mosque in Mecca Sharif
Borders:
North Ajyad through the dam and the small-market tunnel
East and the positions of the Ministry of Holy Affairs
South Ring Road in the first tunnel
West through the Ajyad General
 Objectives of the project:
Objectives of the project: The project aims to establish a health-based residential and commercial hotel in the east of the site reserved for him at the hospital and the current development of the current site Ktusap of the Haram al-Sharif on the grounds that the development plan include the following:
1. The establishment of an integrated hospital and medical center equipped with the latest advanced technologies.
2nd To provide the finest services and emergency aid.
3rd Securing diagnostic and therapeutic services.
4th Ensure better communication between the project and the grounds of the campus.
5th Upgrading the infrastructure of the surrounding area.
6th Contribute to the expansion of fields around the Grand Mosque to pray and to provide appropriate services to them.
7th Establishment of a residential hotel to provide superior hotel services, decent visitors to the White-man's land and to ensure the best possible overview of the old house.
8th Submit a draft high architectural and integrated with the surrounding residential environment through the efforts made by the body to the upgrading of the central region.
 Project description:
Project description: Hospital integrated with a number of the upper floors of the building of an investment project to stop after a number of years of campus-Makki al-Sharif. With a total area of 1110.000 m 2 (apart from the mezzanine and parking services and the roles and the role of prayer) is of about 20,000 m 2 for the establishment of a hospital Bttaghizadtha by the Ministry of Health specifications and requirements of the rest of the area would be for investment.
Site total area: 0.52 hectares.
Absorptive capacity of the project: 4495 people.
from: http://www.mpd.gov.sa
Labels:Makkah, Haram, Hajj
ajyad,
makkah,
makkah project
the interior of the ka'ba
Labels:Makkah, Haram, Hajj
3d ka'ba,
ka'ba interior
Subscribe to:
Comments (Atom)


