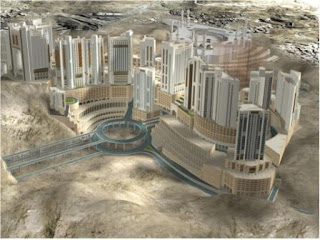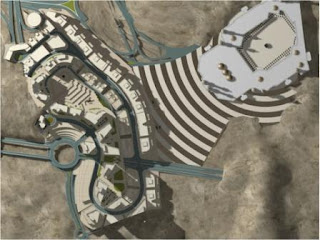 Jabal Omar Projects
Jabal Omar ProjectsSite area 230,000 m 2
The cost of real estate 4,700 million
Infrastructure cost of 1,300 million rials
Developed land area 126,000 m 2
The following is a summary of the main objectives of the project:
1 - Ensuring adequate housing for the number of 34,500 people, hotels and residential units.
2 - Development of a residential area and commercial model in accordance with the standards of modern planning, taking into account the interdependence of topography and the physical fabric of the site.
3 - the provision of new streets and avenues and public squares and pedestrian tunnels with ladders, conveyors and moving into the project provides easy movement of pilgrims and Umrah performers to and from campus.
4 - To provide adequate positions for about 12,000 cars.
5 - Development of infrastructure for the entire project area, with the work of tunnels for extensions of service lines inside "water, sanitation, electricity and a phone."
6 - Establishment of the chapel is covered with a capacity of about 100,000 worshipers in addition to the Chapels of existing buildings and covered a total of 98 prayer total capacity of about 87,000 worshipers, with toilets and wash their own premises, in addition to open mosques to accommodate about 15,000 worshipers.
 Escalators to "public use":
Escalators to "public use":- The number of escalators to "public use" 172 Peace
- The number of elevators "for those with special needs" 25 elevator
- The number of elevators in the entire 560 elevator project
- Length of mobile belts in tunnels and pedestrian walkways 140 linear meters
The establishment of a tunnel for cars by Khalil Ibrahim cladding along the northern and eastern parts of Jabal Omar project to separate the region in both directions of traffic on the movement of pedestrians, so as to allocate the existing road surface for pedestrians and be an extension of the courtyards of the Haram al-Sharif, a length of 900 meters, and its width is 40 meters, and consists of three tracks in each head of direction, and tracks services in each direction.
 Tunnel key services by Khalil Ibrahim, a tunnel parallel to the car in order to extend all service lines, "the main and subsidiary" within the region, with the potential to accommodate any future additions to the services of electricity / water / sewage / telephone / gas .... etc., offer up to 12 meters, and at altitudes of up to 4 meters, the tunnel will be the completion of extensions to the core infrastructure in the Holy City, and will benefit from the company's "first tranche / second tranche / third tranche" and other projects, and can be rented to beneficiaries of an investment location, "rental benefit" The goal of the company to reach all regions of Mecca.To provide sites for public services, "the police, civil defense and clinics, and public toilets."
Tunnel key services by Khalil Ibrahim, a tunnel parallel to the car in order to extend all service lines, "the main and subsidiary" within the region, with the potential to accommodate any future additions to the services of electricity / water / sewage / telephone / gas .... etc., offer up to 12 meters, and at altitudes of up to 4 meters, the tunnel will be the completion of extensions to the core infrastructure in the Holy City, and will benefit from the company's "first tranche / second tranche / third tranche" and other projects, and can be rented to beneficiaries of an investment location, "rental benefit" The goal of the company to reach all regions of Mecca.To provide sites for public services, "the police, civil defense and clinics, and public toilets."

project plan & perspictive

An aerial view of the site
No comments:
Post a Comment